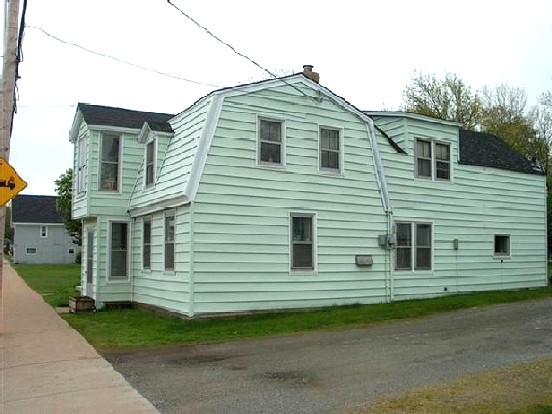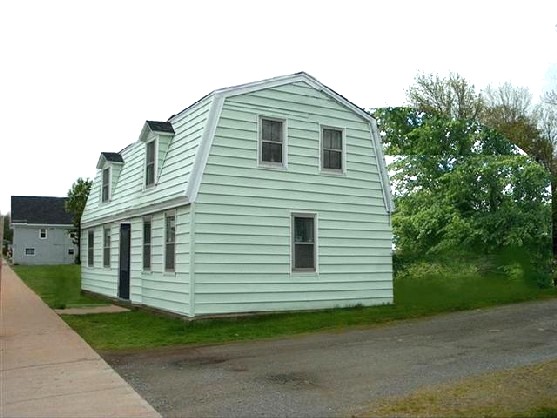Liverpool, Nova Scotia
The architectural style of West’s Tavern is typical of a design once plentiful throughout much of Nova Scotia’s South Shore. Several homes in the Liverpool area have been built on the same design, notably, Dexter’s Tavern at Fort Point, which incidentally was at one point owned and occupied by Mrs. Mary Dexter, sister of Phebe West.
The gambrel roof style comes from the New England area and can be seen as far away as Williamsburg, Virginia. The origin is uncertain, but in all probability is English. It was undoubtedly the result of an attempt to obtain greater headroom without increasing the height of the roof. The framing of the gambrel roof is certainly a handsome piece of eighteenth century architecture.
Unlike Dexter’s Tavern, West’s Tavern has no basement. It may have had a central chimney, with the main fireplace located in the back of the house. At some point in time the original fireplaces were removed. Two chimneys now exist; the present mantles are of a Victorian Era. The main stairway also appears to be of Victorian design. Some of the baseboards and chair railings appear to be original or certainly very early. A pantry door at the rear of the house still retains the old hinges, although it is located in one of the three major additions in the back of the house. A fourth addition consists in a central dormer and front porch (i.e., a “bump”) on the front of the house.
The three additions consist of two ells; two beginning at the rear of the main house and abutting to essentially form a single addition, although the east addition extends approximately 4 feet past the west addition. The floor joists of the west addition consisted of hewn logs flattened on one side where the east addition was constructed of sawn lumber.
The east addition appears to have been constructed coincidentally with a verandah that former existed on the east side of the house. The verandah had two levels with doorways leading from the building interior on both levels. The shed dormer on the east addition appears to have been a later addition, as former window locations in the eaves were observed during shingle repairs in 2011.
The third addition forms an ell and extended from a portion of the west addition. Based on observations made during the renovations in 2010, the additions all appear to be 19th century with the exception of the rear-most addition that contains the kitchen. This addition made date to the early 20th century. A photo taken at the rear of the house c. 1935 shows all additions in place.
Windows in the original portion of the house consist of wooden sashes with one or two panes of glass, typically in a “two over one” arrangement, and the glass displays ripples. Together this suggests that the sashes date to the mid- to late- 19th century. Exterior woodwork, though plain, does not appear to have been installed in the 18th century. The profile of the exterior moulding on the front of the house has been observed on several houses in Liverpool, suggesting a single supplier in a particular era, estimated to be the mid-1800s.
Based on these interior and
exterior observations, is appears that the house was extensively renovated
in the mid- to late 19th century. Notwithstanding this, the original gambel-roofed
structure, and therefore the main architectural feature of the house,
remains visible and is largely intact. The profile of the gambrel roof
was reinstated on the east side of the house in 2011 during work to repair
and reinstate exterior wooden shingles.
More >>

Looking east at structure in 2009

Approximation of original architecture
Looking west at structure in 2009
With gambrel profile restored in 2011
|